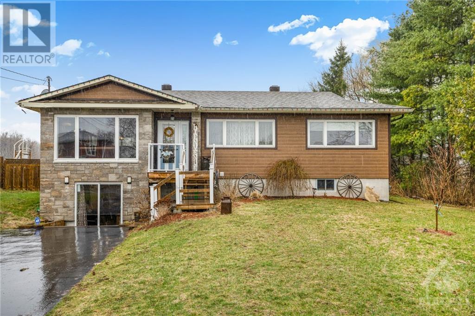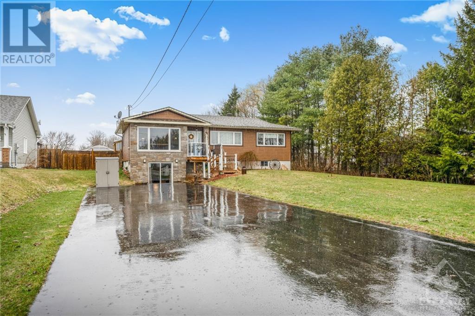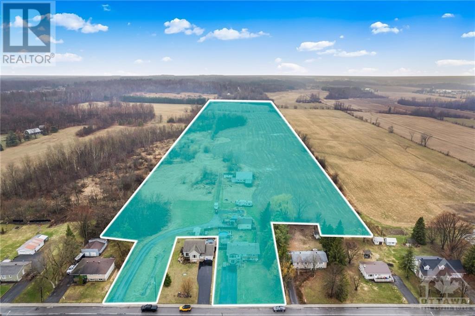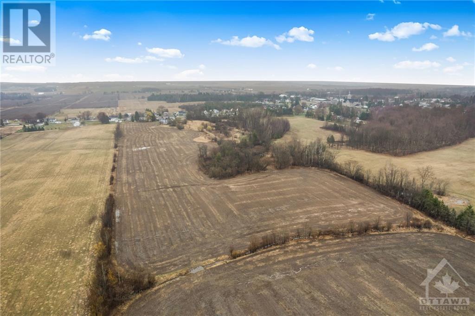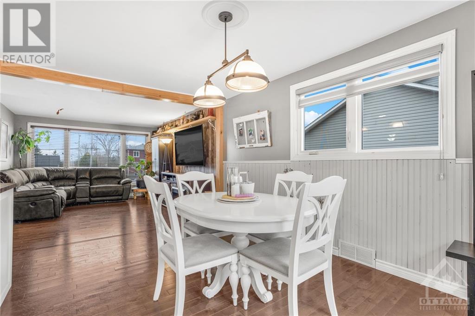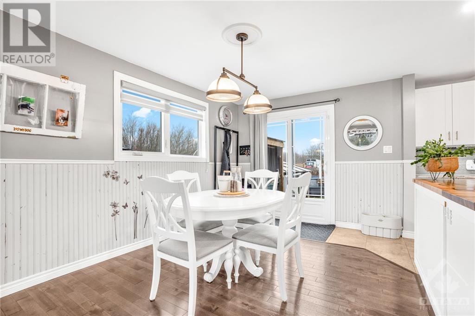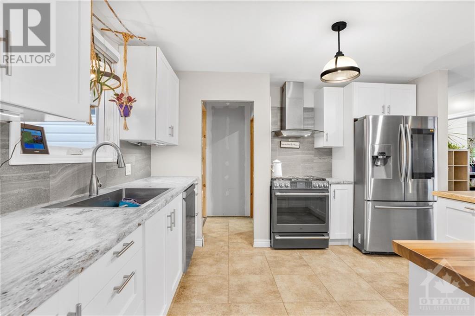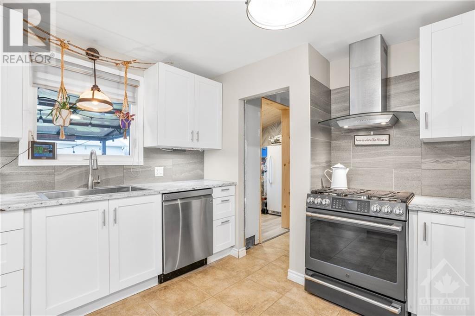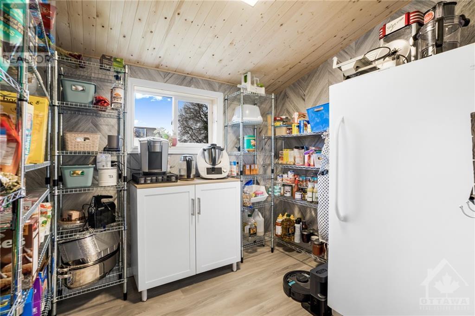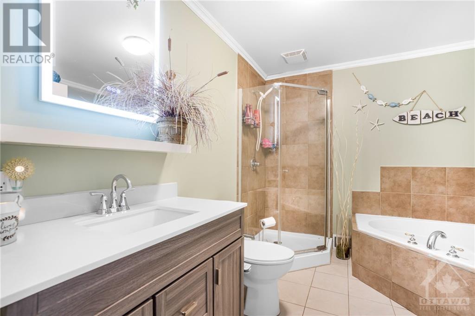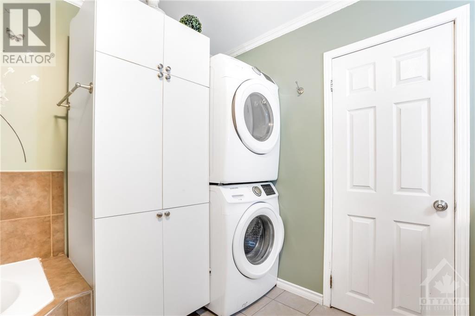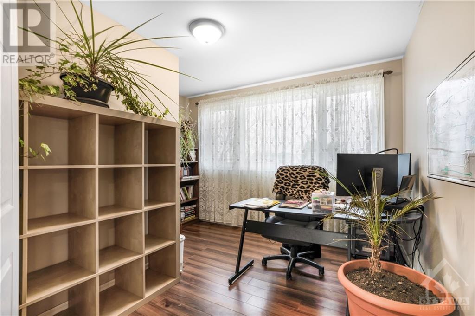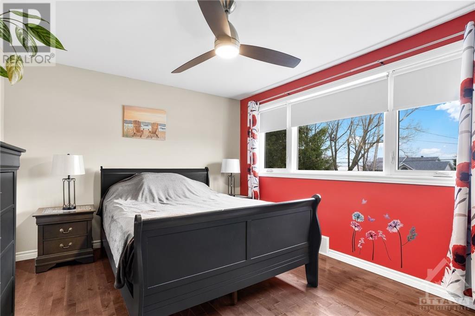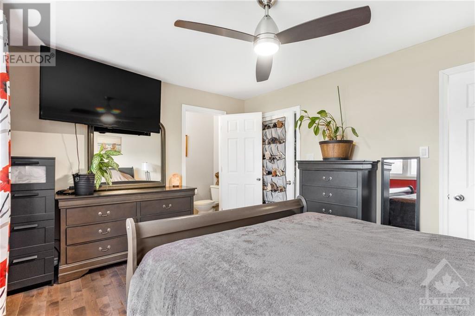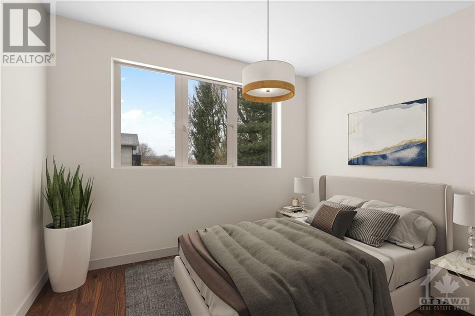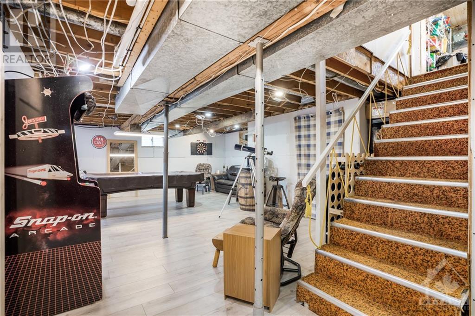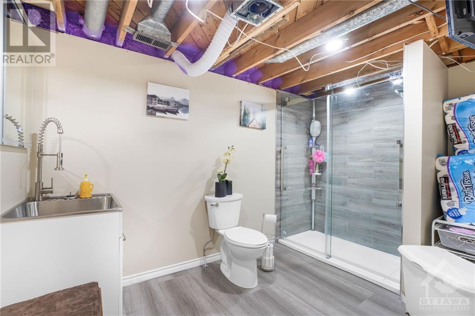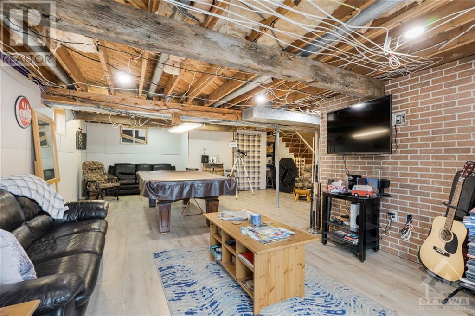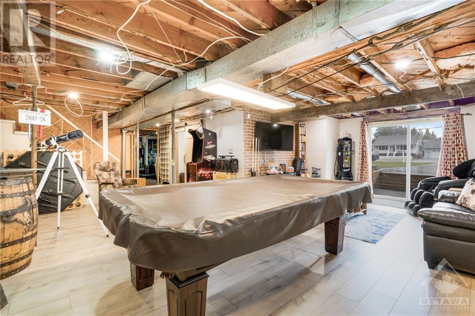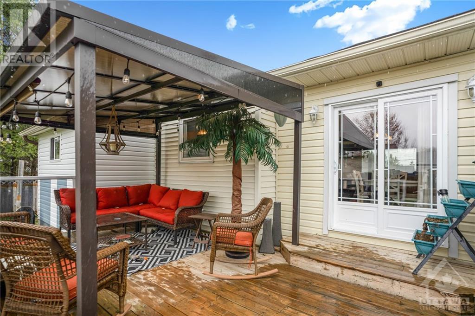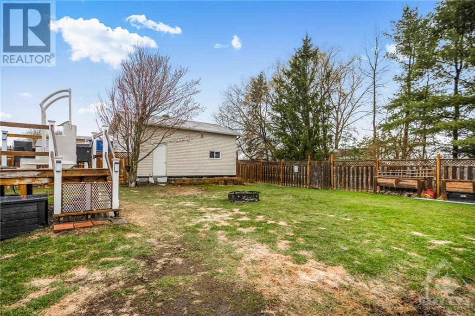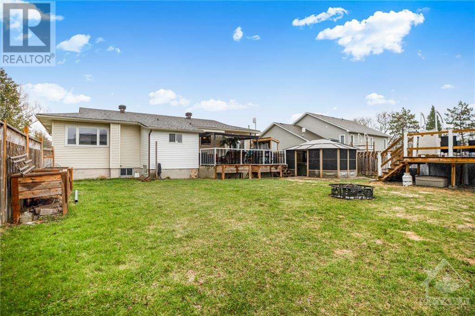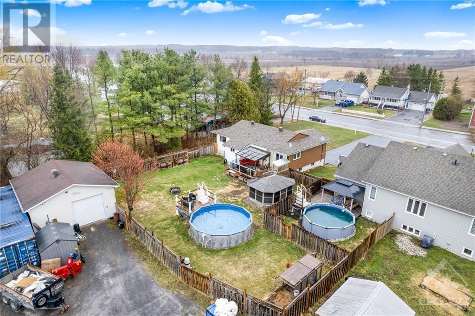
ABOUT THIS PROPERTY
PROPERTY DETAILS
| Bathroom Total | 3 |
| Bedrooms Total | 4 |
| Half Bathrooms Total | 1 |
| Year Built | 1964 |
| Cooling Type | Central air conditioning |
| Flooring Type | Hardwood, Laminate, Tile |
| Heating Type | Forced air |
| Heating Fuel | Natural gas |
| Stories Total | 1 |
| Family room | Basement | 27'3" x 27'9" |
| 3pc Bathroom | Basement | 7'0" x 11'2" |
| Bedroom | Basement | 12'1" x 14'8" |
| Utility room | Basement | 19'7" x 12'3" |
| Storage | Basement | 5'7" x 9'0" |
| Storage | Basement | 7'2" x 3'1" |
| Bedroom | Main level | 12'2" x 10'5" |
| Bedroom | Main level | 10'8" x 13'9" |
| Other | Main level | 6'3" x 5'8" |
| 2pc Ensuite bath | Main level | 3'2" x 5'9" |
| Bedroom | Main level | 10'8" x 11'2" |
| Laundry room | Main level | Measurements not available |
| 4pc Bathroom | Main level | 10'2" x 8'9" |
| Living room | Main level | 12'2" x 13'3" |
| Dining room | Main level | 14'6" x 9'6" |
| Kitchen | Main level | 11'6" x 16'6" |
| Pantry | Main level | 7'0" x 9'0" |
Property Type
Single Family
MORTGAGE CALCULATOR
SIMILAR PROPERTIES

